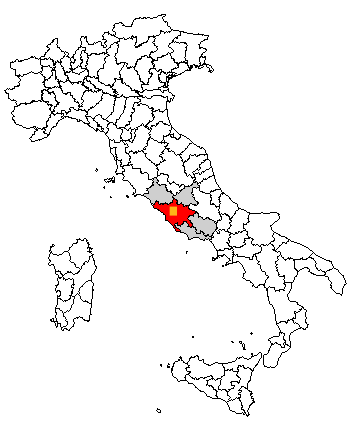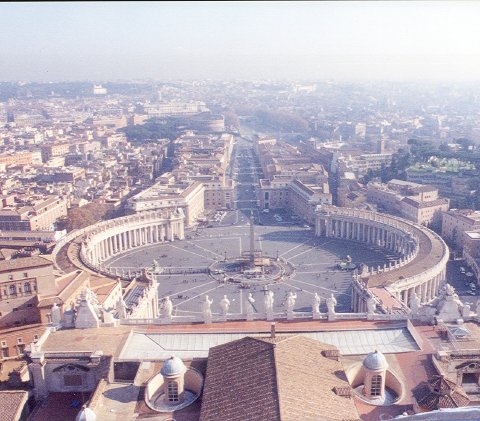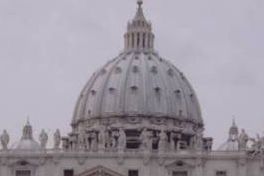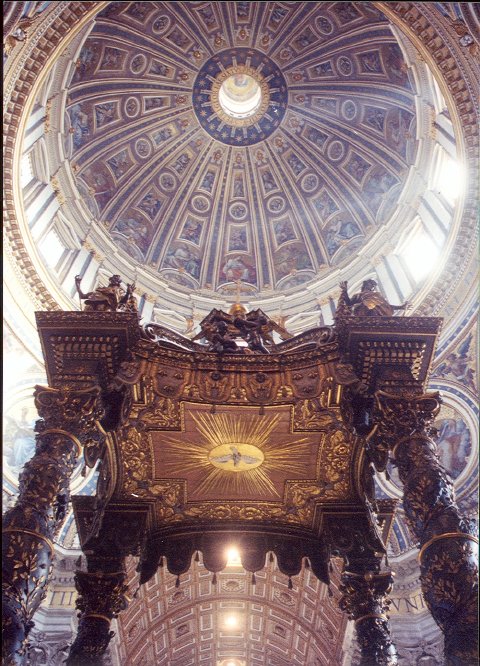

Basilica of Saint Peter
The
Basilica of Saint Peter, officially known in Italian as the
Basilica di San Pietro in Vaticano and colloquially called Saint
Peter's Basilica, ranks second among the five major basilicas of
Rome and its Vatican City enclave. The largest church in
Christianity, it covers an area of 23,000 mē (5.7 acres); and has a capacity
of over 60,000 people. One of the holiest sites of Christendom, it is the
supposed burial site of basilica namesake Saint Peter, who was one of the
twelve apostles of Jesus, first Bishop of Antioch, and later first Bishop of
Rome. Tradition holds that his tomb is below the baldachino and altar; for
this reason, many Popes, starting with the first ones, have been buried
there. The current basilica was started in
1506 and completed in 1626, and was built over the Constantinian basilica.
officially known in Italian as the
Basilica di San Pietro in Vaticano and colloquially called Saint
Peter's Basilica, ranks second among the five major basilicas of
Rome and its Vatican City enclave. The largest church in
Christianity, it covers an area of 23,000 mē (5.7 acres); and has a capacity
of over 60,000 people. One of the holiest sites of Christendom, it is the
supposed burial site of basilica namesake Saint Peter, who was one of the
twelve apostles of Jesus, first Bishop of Antioch, and later first Bishop of
Rome. Tradition holds that his tomb is below the baldachino and altar; for
this reason, many Popes, starting with the first ones, have been buried
there. The current basilica was started in
1506 and completed in 1626, and was built over the Constantinian basilica.
Although the Vatican basilica is not the Pope's official ecclesiastical seat (i.e. Saint John Lateran), it
is most certainly his principal church, as most Papal ceremonies take place
at St. Peter's due to its size, namesake, proximity to the Papal residence,
and location within the Vatican City walls. The basilica also holds a relic
of the Cathedra Petri, the Episcopal throne of the basilica's
namesake when he led the Roman church, but which is no longer used as the
Papal cathedral.
History:
The current location is probably the site of the Circus of Nero, where Saint Peter was buried upon dying on an inverted cross (tradition states Saint Peter was crucified at the site of the Tempietto) in AD 64. After Constantine I officially recognized Christianity, he started construction in 324 of a great basilica in this exact spot, which had previously been a cemetery for pagans as well as Christians.
Old St Peter's was in
many ways a typical early basilica-plan church, with a nave and two aisles.
The crossing was above the altar, producing a "T" plan. The importance of
the shrine to St Peter soon led to its design being copied, for instance at
the Basilica di Santa Prassede. Over the years it was richly decorated with
the wealth brought by the flow of pilgrims, but by the mid-15th century the
south wall was in danger of collapse and it was decided that the basilica
should be rebuilt. Pope Nicholas V asked architect Bernardo Rossellino to
start adding to the old church. This was abandoned after a short while. In
the late 15th century Pope Sixtus IV had the Sistine Chapel started nearby.
The basilica in itself is an artwork composed of many valuable artistic
elements. Construction started under Pope Julius II in 1505 and was
completed in 1615 under Pope Paul V. Donato Bramante was to be the first
chief architect. Many famous artists worked on the "Fabbrica di San Pietro"
(as the complex of building operations was officially called). Michelangelo,
who served as main architect for a while, designed the dome. After the death
of Julius II building was halted until Pope Paul III asked
Michelangelo to design the rest of the church. After Michelangelo's death
his student Giacomo della Porta continued with the unfinished portions of
the church. Carlo Maderno became the chief architect later on, and designed
the entrance.
In 1939, workers renovating the grottoes beneath St. Peter's, the
traditional burial area of the popes, made a stunning find. Just below the
floor level, they discovered an ancient Roman grave. It soon became clear
that there wasn't just one grave, but an entire city of the dead. After many
months of digging, the excavators came to a section of older graves, near
the area underneath the high altar. Directly beneath the altar, they found a
large burial site and a wall painted red. In a niche connected to that wall,
they found the bones of a man. Nearly 30 years later, in 1968, Pope Paul VI
announced that those bones belonged to St. Peter .
St. Peter's Square

Directly to the east
of the church is St. Peter's Square (Piazza San Pietro), built
between 1656 and 1667. It is surrounded by an elliptical colonnade with two
pairs of Doric columns which form its breadth, each bearing Ionic
entablatures. This is an excellent example of Baroque
architecture,
where creativity is coupled with flexible guidelines. In the center of the
colonnade, which was designed by Bernini, is a 25.5 m (83.6 ft) tall
obelisk. The obelisk was moved to its present location in 1585 by order of
Pope Sixtus V. The obelisk dates back to the 13th century BC in Egypt, and
was moved to Rome in the 1st century to stand in Nero's Circus some 250 m
(820 ft) away. Including the cross on top and the base the obelisk reaches
40 m (131 ft). On top of the obelisk there used to be a large bronze globe
allegedly containing the ashes of Julius Caesar, this was removed as the
obelisk was erected in St. Peter's Square. There are also two fountains in
the square, the south one by Maderno (1613) and the northern one by Bernini
(1675).
Latitude 41°54'08"N, Longitude 12°27'26"E
Picture Fr. Tomas Nov. 2002
The dome
 The dome designed by Michelangelo was
completed by Giacomo della Porta in 1590.
The dome designed by Michelangelo was
completed by Giacomo della Porta in 1590.
The dome or cupola
was designed by Michelangelo, who became chief architect in 1546. At the
time of his death (1564), the dome was finished as far as the drum, the base
on which domes sit. The dome was vaulted between 1585 and 1590 by the
architect Giacomo della Porta with the assistance of Domenico Fontana, who
was probably the best engineer of the day. Fontana built the lantern the
following year, and the ball was placed in 1593.
As built, the double dome is brick, 42.3 m (138.8 ft) in interior diameter
(almost as large as the Pantheon), and rising to 120 m (394 ft) above the
floor. In the pocket 18th century cracks appeared in the dome, so four iron
chains were installed between the two shells to bind it, like the rings that
keep a barrel from bursting. (Visitors who climb the spiral stairs between
the dome shells can glimpse them.) The four piers of the crossing that
support it are each 18 meters (59 ft) across. It is not simply its vast
scale (136.57 m or 448.06 ft from the floor of the church to the top of the
added cross) that makes it extraordinary. Michelangelo's dome is not a
hemisphere, but a paraboloid: it has a vertical thrust, which is made more
emphatic by the bold ribbing that springs from the paired Corinthian
columns, which appear to be part of the drum, but which stand away from
it like buttresses, to absorb the outward thrust of the dome's weight. The
grand arched openings just visible
in the illustration but normally invisible to viewers below, enable access
(n ot
to the public) all around the base of the drum; they are dwarfed by the
monumental scale of their surroundings. Above, the vaulted dome rises to
Fontana's two-stage lantern, capped
with a spire.
ot
to the public) all around the base of the drum; they are dwarfed by the
monumental scale of their surroundings. Above, the vaulted dome rises to
Fontana's two-stage lantern, capped
with a spire.
The egg-shaped dome exerts less outward thrust than a lower hemispheric one
(like Mansart's at Les Invalides) would have done. The dome conceived by
Donato Bramante at the outset in 1503, was planned to be carried out with a
single masonry shell, a plan that was discovered
not to be feasible. San Gallo came up with the double shell, and
Michelangelo improved on it. The piers at the
crossing which were
the first masonry to be laid, which were intended to
support the original dome, were a constant concern, too slender in Bramante's
plan; they were redesigned several
times as the dome plans evolved
Light streams down into the sanctuary from the dome. Picture 2002 Nov. Fr. Tomas
Fatima Pilgrimages Index Espaņol English Index Viajes